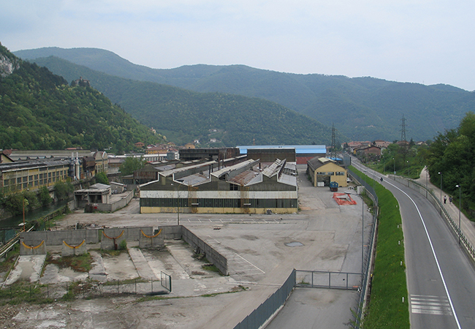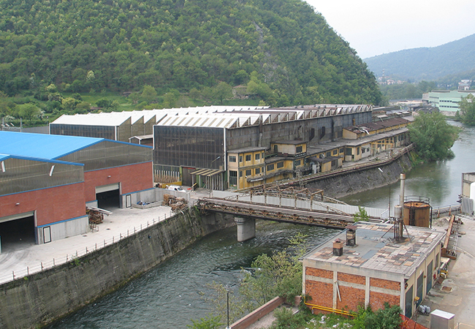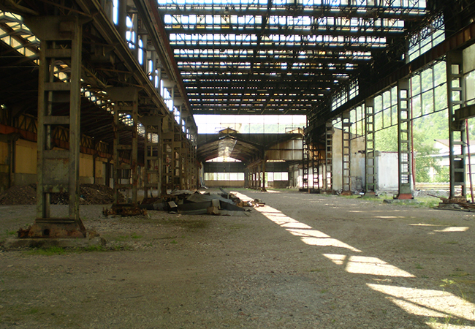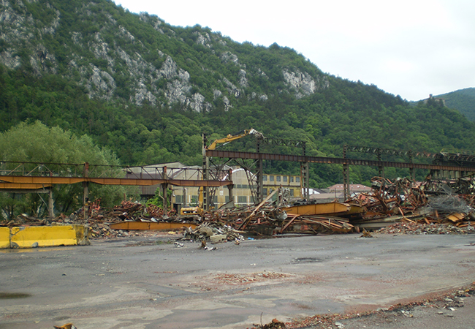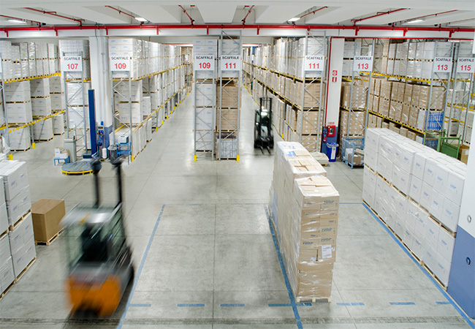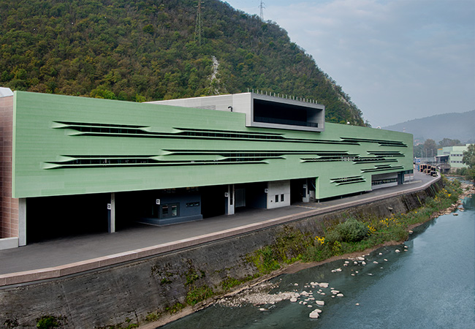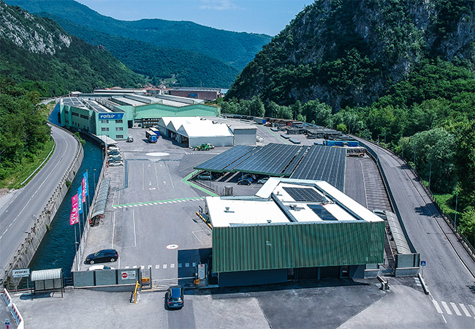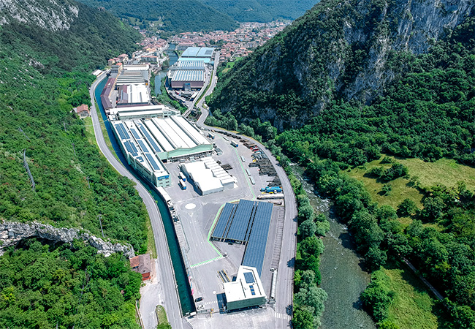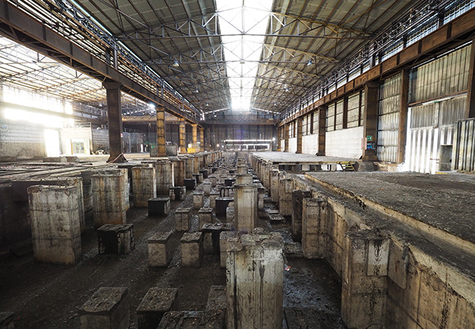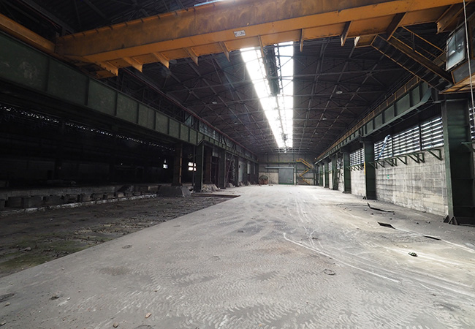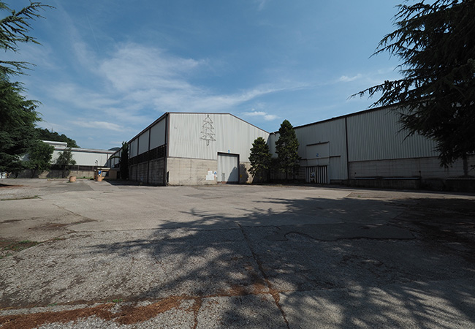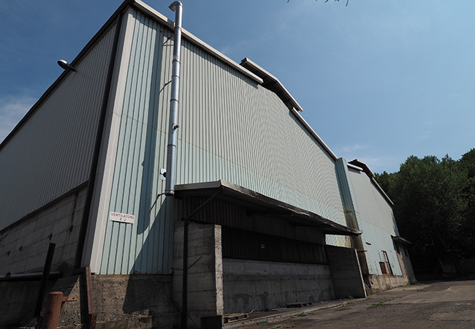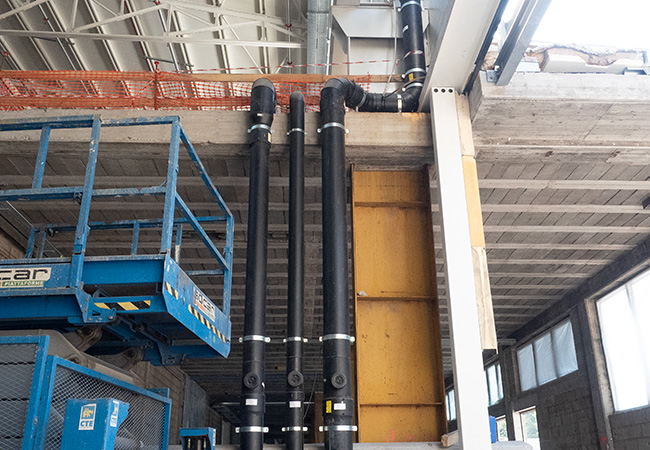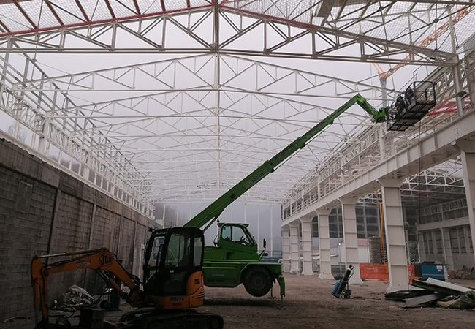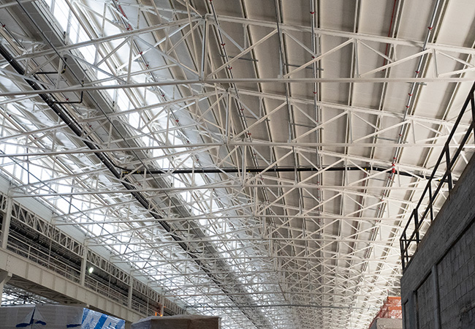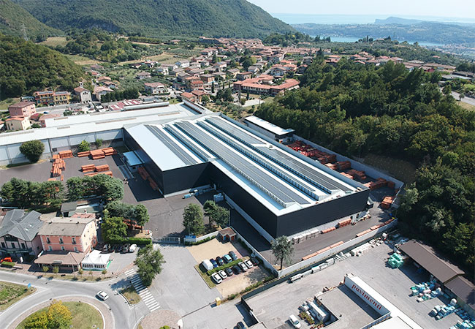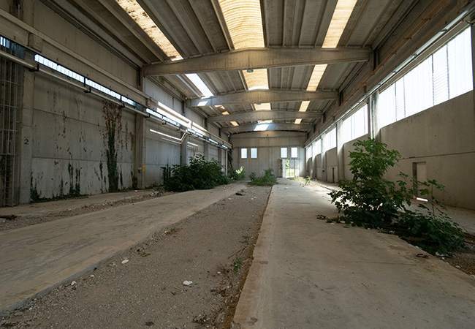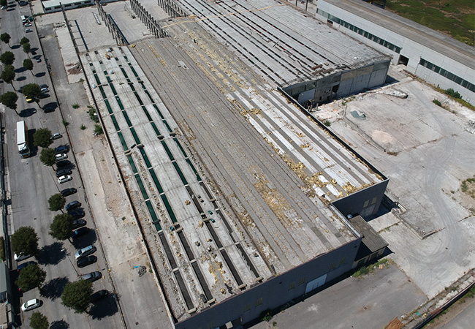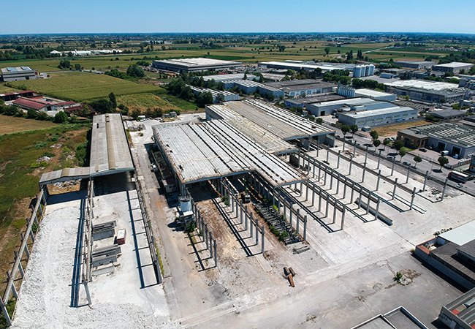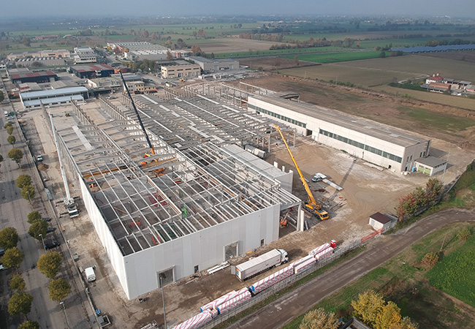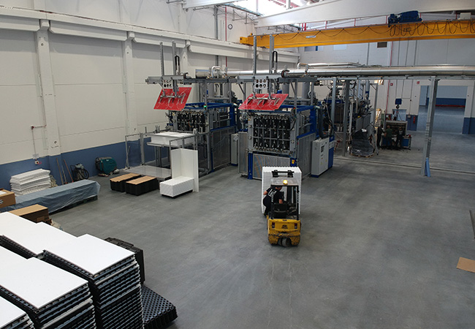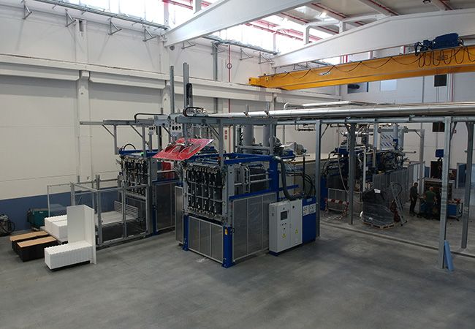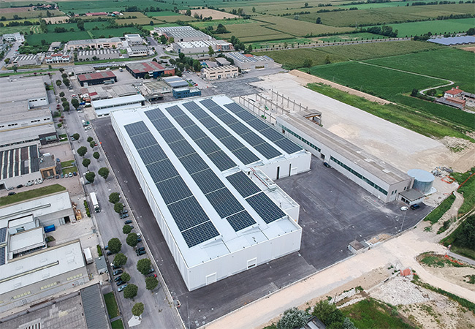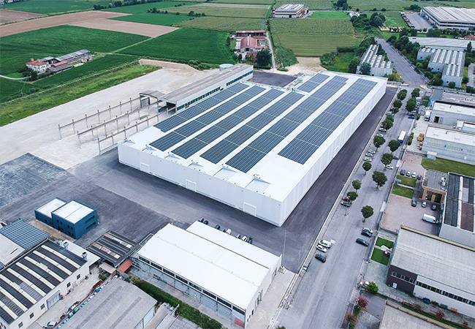Redevelopment of the territory
Land is a non-renewable and critically important resource. Many substances are stored, filtered and transformed in the ground, including water, nutrients and carbon.
Land consumption continues to rapidly transform our territory. In the last year, new artificial coverings in Italy covered 69.1 2: this is an average consumption of about 19 hectares per day. An increase that shows a clear acceleration compared to the data recorded in the recent past, and which attests to the loss, in our country, of 2.2 square metres of land every second.
For this reason, the growth of our company has always put the enhancement of the territory and the adoption of all the criteria of sustainable building in first place.
VOBARNO FACTORY
Location: Vobarno (BS)
Operational since: 2001
A production centre of great strategic importance, where our ranges for drainage, waste systems and water supply are produced, but also a logistics centre that coordinates shipments to all world markets.
It was created through the reclamation and redevelopment of a disused industrial area. The entire site was built without consuming land, even though it covers an area of approximately 107,000 square metres, 56,000 of which are covered.
All the buildings now comply with the highest construction standards and the strictest safety regulations (seismic and fire prevention). The structure is in energy class A, uses renewable energy sources (photovoltaic, solar thermal), a trigeneration plant for the combined production of electrical and thermal energy, underfloor heating also in the production areas, and the recovery of thermal waste from cooling water. The external façades adopt finishes specifically designed to blend in with the surrounding natural environment.
| TYPE OF AREA BEFORE THE RENOVATION | STEEL MILL |
|---|---|
| CURRENT VALSIR USE | PRODUCTION-LOGISTICS |
| AREA SUBJECT TO RENOVATION | 107.000 sqm |
| ADDITIONAL LAND CONSUMPTION | 0 sqm |
| TYPE OF CONSTRUCTION | PREFABRICATED WITH THERMAL PANELS, HIGH-PERFORMANCE INSULATING WINDOWS, AND SHED ROOF TO INCREASE NATURAL LIGHT |
| SEISMIC CLASS | SEISMICALLY RESISTANT STRUCTURE (ACCORDING TO ITALIAN STANDARD NTC 2008) |
| ENERGY CLASS | A |
| PHOTOVOLTAIC PARK | 1,8 MWp |
| PERCENTAGE OF ELECTRICITY GENERATED BY THE PHOTOVOLTAIC PARK | 12% |
| PERCENTAGE OF ELECTRICITY GENERATED BY THE TRIGENERATOR | 41% |
| PERCENTAGE OF THERMAL ENERGY (STEAM) GENERATED BY THE TRIGENERATOR | 98% |
| HEATED SURFACE BY THE HOT WATER HEATED BY THE TRIGENERATOR | 8.000 sqm |
| LOW-ENERGY THERMAL PLANT | HEAT PUMP WITH FLOOR HEATING AND COOLING |
| TRIGENERATION PLANT | SI |
| EXTERNAL SNOW MELTING SYSTEM | SI |
| RAINWATER DRAINAGE SYSTEM | RAINPLUS SIPHONIC DRAINAGE SYSTEM |
| PRODUCTION WATER RECOVERY | 100% |
| FIRE PROTECTION SYSTEM | SPRINKLERS AND HYDRANTS |
| WATER RESERVE FOR FIRE PROTECTION SYSTEM | 890 cubic meters |
ROÈ VOLCIANO FACTORY
Location: Roè Volciano (BS)
Operational since: 2020
Now used as a warehouse, this site was also built entirely without land consumption, regenerating a former industrial area covering an area of approximately 21,000 square metres, of which 9,000 covered.
The site has been completely redesigned, with reinforcement works for seismic upgrading, the complete replacement of the façades, roofing and windows, and the installation of a state-of-the-art fire-fighting system.
The building has a photovoltaic system on the roof and an underfloor heating system powered by heat pumps and uses only the mains electricity for the energy supply.
The factory is in energy class A and has been equipped with rainwater recovery systems (to feed the toilet flushing cisterns) and adapted to hydraulic invariance standards with the construction of special underground lamination tanks.
| TYPE OF AREA BEFORE THE RENOVATION | STEEL MILL |
|---|---|
| CURRENT VALSIR USE | LOGISTICS |
| AREA SUBJECT TO RENOVATION | 21.000 sqm |
| ADDITIONAL LAND CONSUMPTION | 0 sqm |
| TYPE OF CONSTRUCTION | STEEL STRUCTURE WITH INSULATED SANDWICH PANELS, HIGH-PERFORMANCE INSULATING WINDOWS, AND SHED ROOF TO INCREASE NATURAL LIGHT |
| SEISMIC CLASS | SEISMICALLY IMPROVED STRUCTURE |
| MIGLIORAMENTO DELLA SEISMIC CLASS | IMPROVEMENT BY 4 CLASSES (FROM F TO B) |
| ENERGY CLASS | A |
| PHOTOVOLTAIC PARK | 686 kWp |
| PERCENTAGE OF ELECTRICITY GENERATED BY THE PHOTOVOLTAIC PARK | 45% |
| LOW-ENERGY THERMAL PLANT | HEAT PUMP WITH FLOOR HEATING |
| RAINWATER DRAINAGE SYSTEM | RAINPLUS SIPHONIC DRAINAGE SYSTEM CONVEYING RAINFALLS INTO 41 PERCOLATION WELLS (784 CUBIC METERS) |
| FIRE PROTECTION SYSTEM | SPRINKLERS AND HYDRANTS |
| WATER RESERVE FOR FIRE PROTECTION SYSTEM | 750 cubic meters |
VEROLANUOVA FACTORY
Location: Verolanuova (BS)
Operational since: 2023
Our most recent production hub was designed from the recovery of a disused industrial area between Verolanuova and Breda Libera, in the province of Brescia. The total surface area of the lot is approximately 76,000 square metres; the main building undergoing redevelopment, with a covered surface area of approximately 18,500 square metres, is now used for the production of panels for underfloor heating and cooling systems and heat recovery ventilation systems.
The building, in energy class A, has been completely renovated from the point of view of seismic and thermal-acoustic adjustment (with a radiant heating system operating on 13,000 square metres of surface area that recovers heat from the production cycle), as well as from the architectural point of view. It is equipped with a new fire-fighting system, built to the latest standards, and a roof-mounted photovoltaic system capable of generating 2.2 MW.
A rainwater disposal system with a 2,700 m3 lamination tank was also installed.
| TYPE OF AREA BEFORE THE RENOVATION | PREFABRICATED STRUCTURE PRODUCTION PLANT |
|---|---|
| CURRENT VALSIR USE | PRODUCTION-LOGISTICS |
| AREA SUBJECT TO RENOVATION | 76.000 sqm |
| ADDITIONAL LAND CONSUMPTION | 0 sqm |
| TYPE OF CONSTRUCTION | PREFABRICATED WITH THERMAL PANELS, HIGH-PERFORMANCE INSULATING WINDOWS, AND SHED ROOF TO INCREASE NATURAL LIGHT |
| SEISMIC CLASS | SEISMICALLY ADEQUATE STRUCTURE |
| SEISMIC CLASS IMPROVEMENT (ACCORDING TO ITALIAN STANDARD) | IMPROVEMENT BY 2 CLASSES (FROM D TO B) |
| ENERGY CLASS | A |
| PHOTOVOLTAIC PARK | 2,2 MWp |
| PERCENTAGE OF ELECTRICITY GENERATED BY THE PHOTOVOLTAIC PARK | 60% |
| LOW-ENERGY THERMAL PLANT | FLOOR HEATING BY HEAT RECOVERY FROM PRODUCTION ACTIVITIES |
| RAINWATER DRAINAGE SYSTEM | RAINPLUS SIPHONIC DRAINAGE SYSTEM, CONVEYING RAINFALLS INTO A DETENTION BASIN (2,700 CUBIC METERS) |
| PRODUCTION WATER RECOVERY | 100% |
| FIRE PROTECTION SYSTEM | SPRINKLERS AND HYDRANTS |
| WATER RESERVE FOR FIRE PROTECTION SYSTEM | 1.300 cubic meters |
 Italiano
Italiano
 English
English
 Deutsch
Deutsch
 Français
Français
 Español
Español
 Greek
Greek
